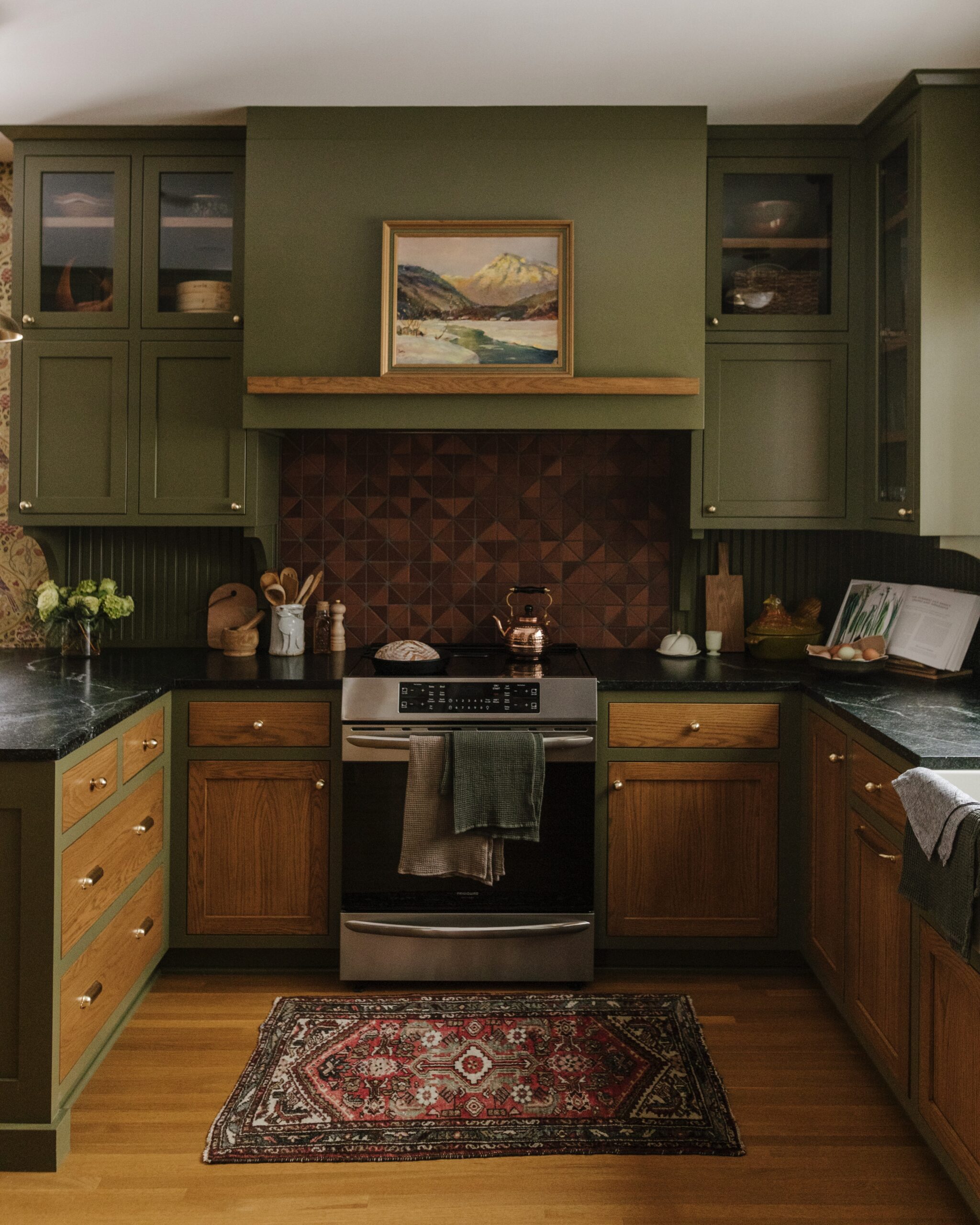A Historic St. Paul Home Kitchen Transformation: Blending Tradition with Personality
May 13, 2024
Stepping into the historic St. Paul home of our clients felt like entering a treasure trove of memories and stories. Every corner was adorned with pottery from local artists, mementos from their travels, and the timeless elegance of William Morris Wallpaper gracing the dining room walls. However, as we set our sights on the kitchen, it became evident that a transformation was in order.
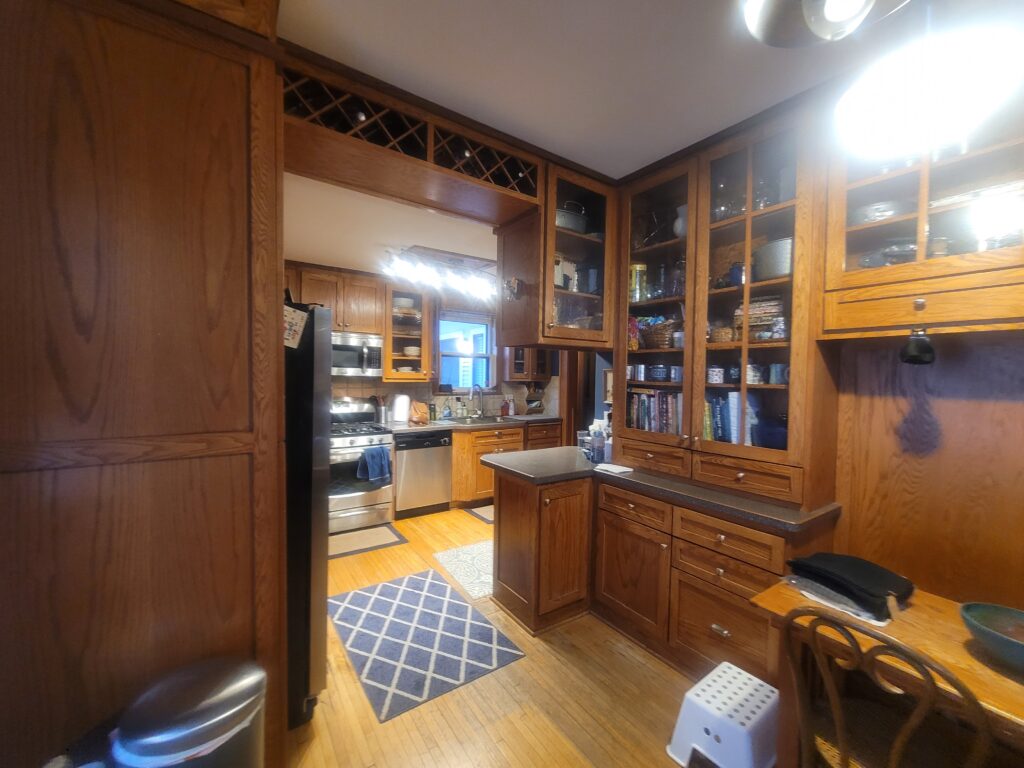
The “before” kitchen, spanning a mere 269 square feet, presented a challenge. It was long, narrow, and fragmented, with limited countertop space and congested traffic flow. But within its confines lay the potential to create a space that not only functioned seamlessly but also echoed the charm and character of the rest of the home.
Teaming up with Quality Cut Design Remodel, we embarked on a journey to breathe new life into this kitchen while honoring its historic roots. The first order of business was a complete overhaul, bidding farewell to the cramped layout and welcoming a design that embraced openness and functionality.
One of the key modifications was the repositioning of the range and the installation of a larger window above the sink, flooding the space with natural light. To add a touch of tradition, we incorporated a soapstone countertop behind the sink, adorned with a delicate scalloped detail—a subtle nod to classic craftsmanship.
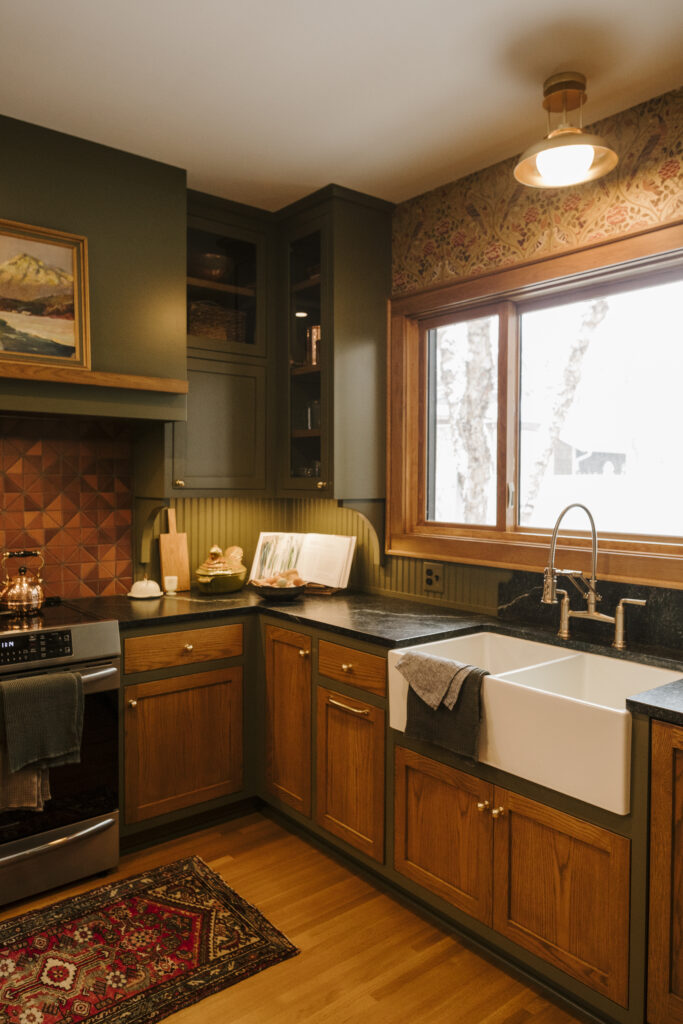
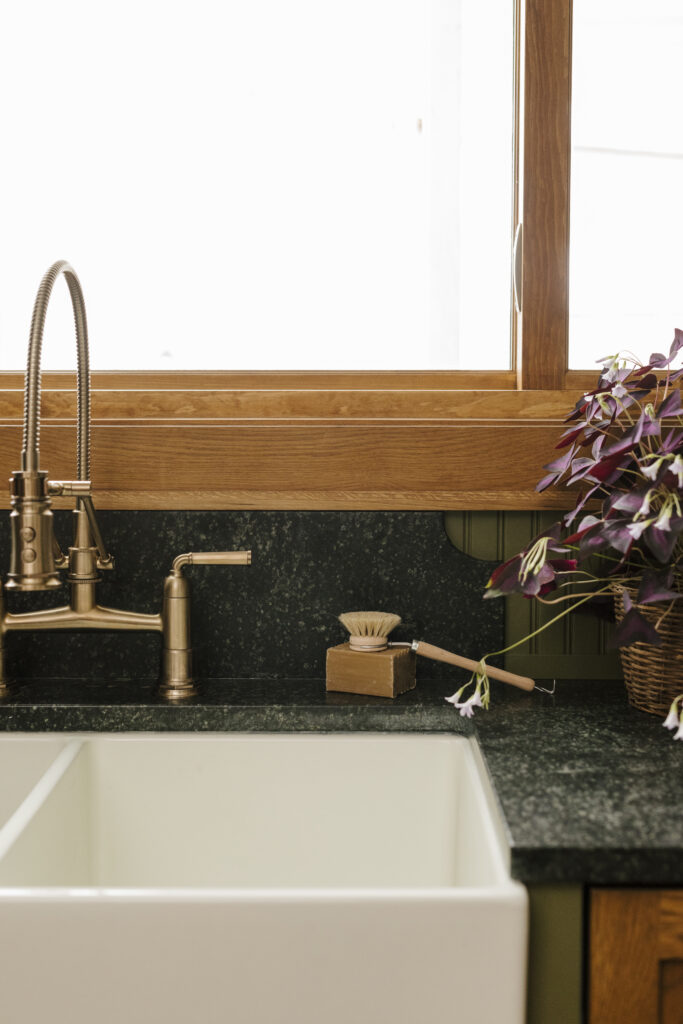
In crafting the cabinetry, we opted for a harmonious blend of painted and wood finishes, complemented by glass doors that lent an airy feel to the room. These glass cabinets not only added visual interest but also served as showcases for the clients’ cherished collectibles, seamlessly integrating their personal style into the space.
A focal point emerged in the form of a stunning backsplash adorned with Fireclay tiles in terra-cotta tones. This vibrant mosaic not only captivated the eye but also served to anchor the range as a social hub—a place where culinary delights and conversation intertwined.
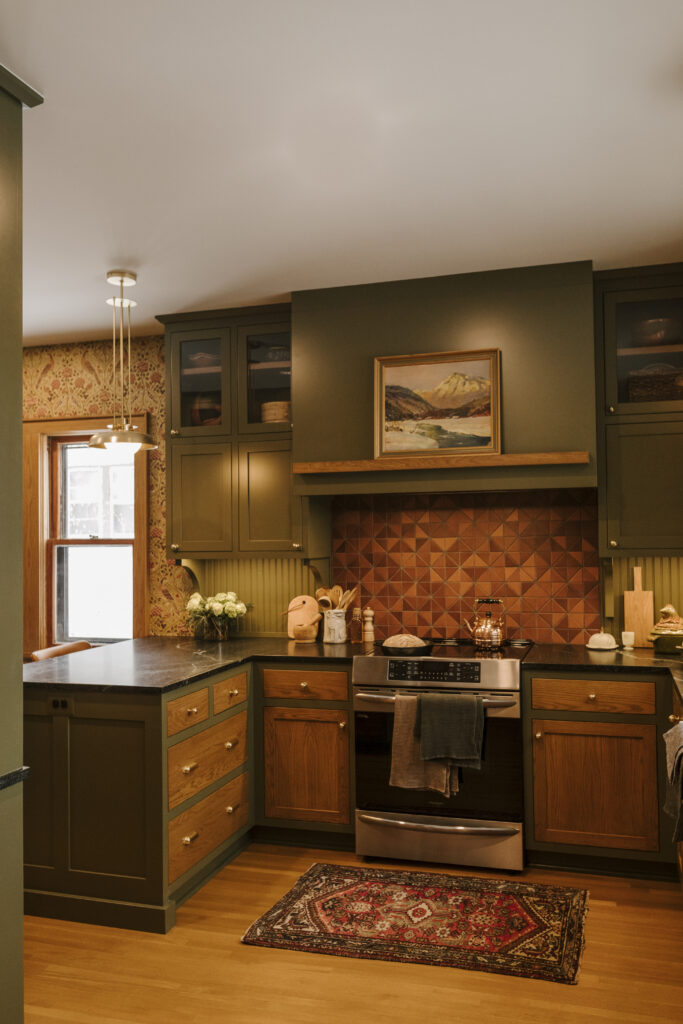
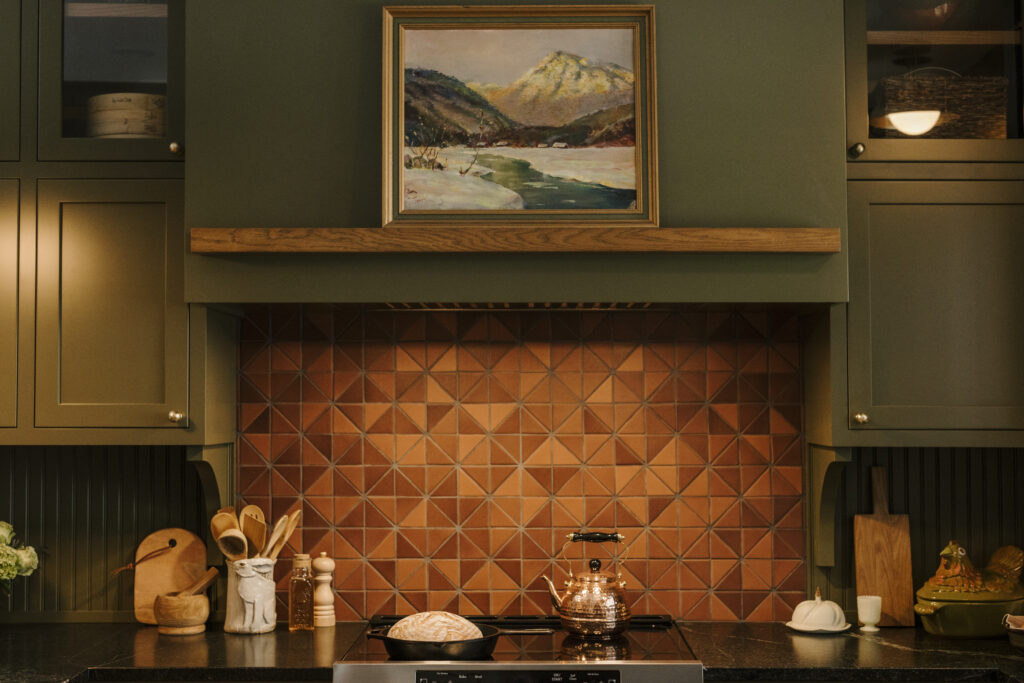
One of the highlights of the renovation was the addition of an “appliance garage,” a spacious cabinet designed to conceal bulky appliances and coffee essentials. With its pocket-style doors, it seamlessly blended into the kitchen while offering convenient access to morning rituals and culinary endeavors.

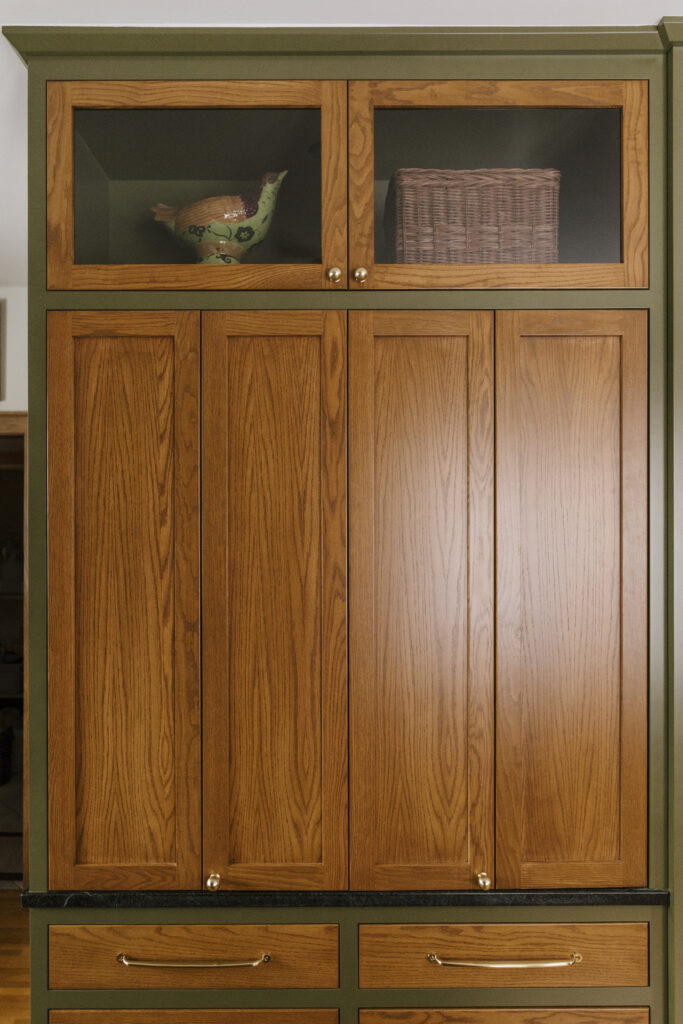
Recognizing the need for versatility, we carved out a small desk area—a sanctuary for browsing recipes and a future homework nook for the clients’ envisioned family. Clad in the same paint and wood finishes as the cabinetry, it seamlessly melded into the kitchen landscape, as though it had always been there.
The pièce de résistance came in the form of the William Morris Wallpaper, a mesmerizing tapestry of golds, violets, and greens that adorned the prominent walls of the kitchen. Its timeless allure not only harmonized with the kitchen’s palette but also served as a bridge between past and present, tradition and innovation.
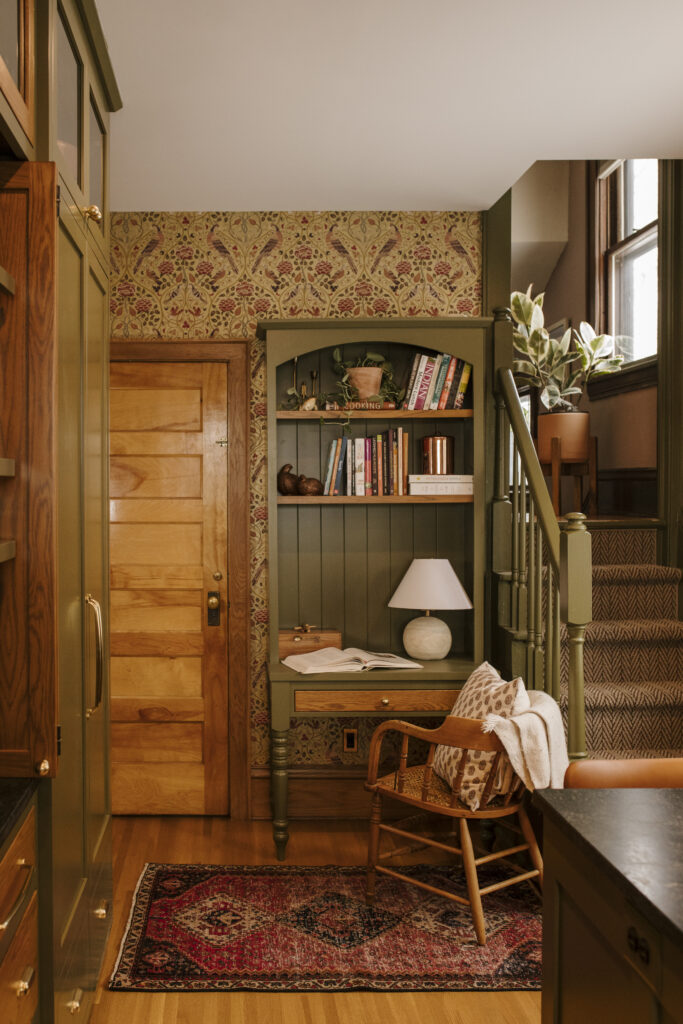
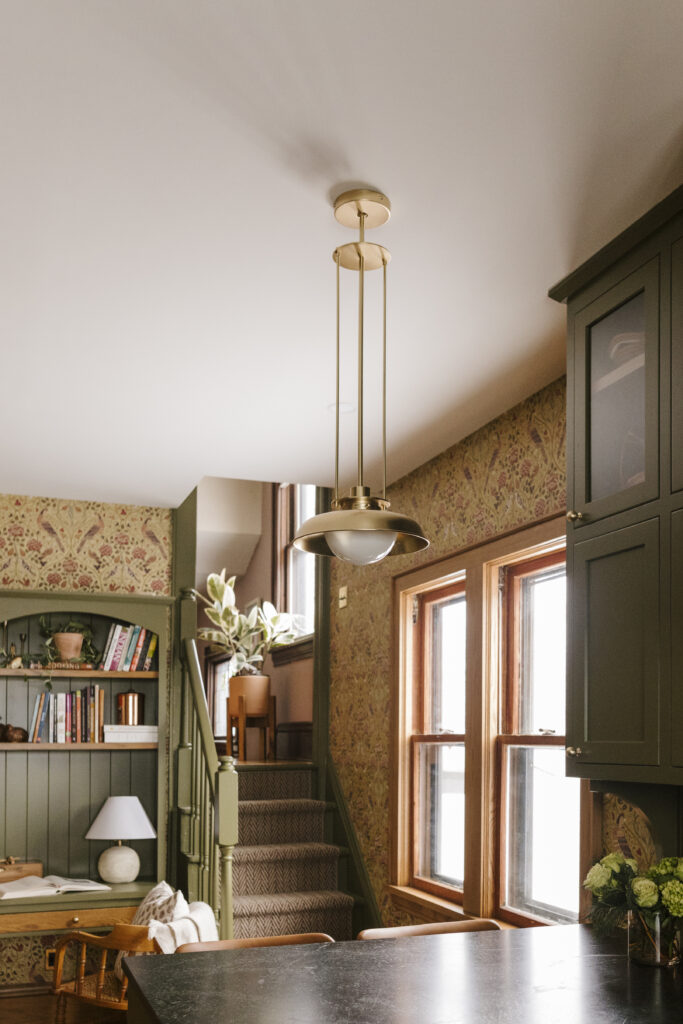
In the end, the transformation was nothing short of remarkable. Our clients’ kitchen had evolved from a utilitarian space into a captivating sanctuary—a testament to their unique blend of history, personality, and style. Filled with intricate details, vibrant hues, and an undeniable sense of warmth, it stood as a true reflection of their cherished home in historic St. Paul.
